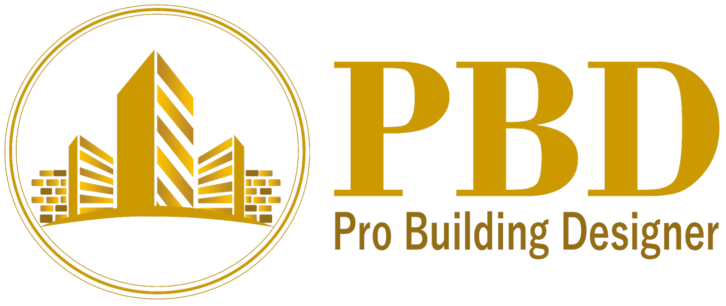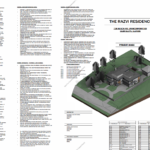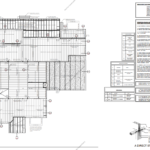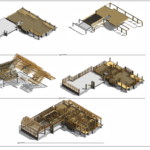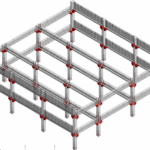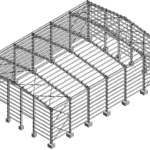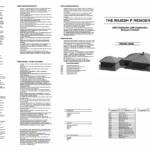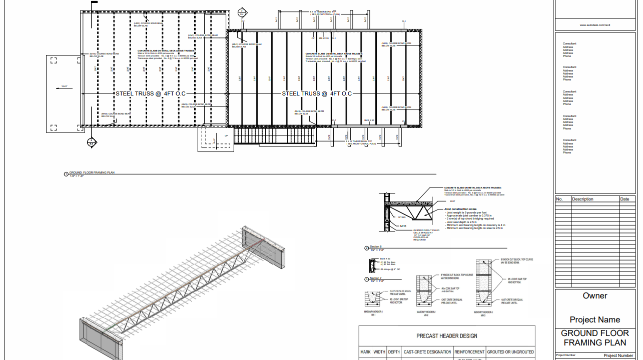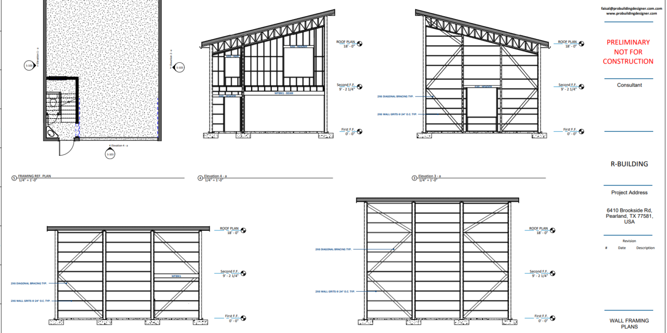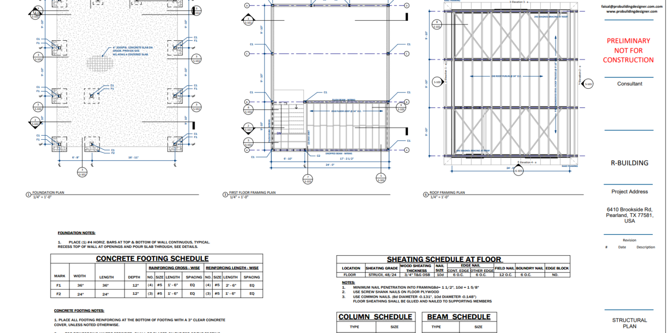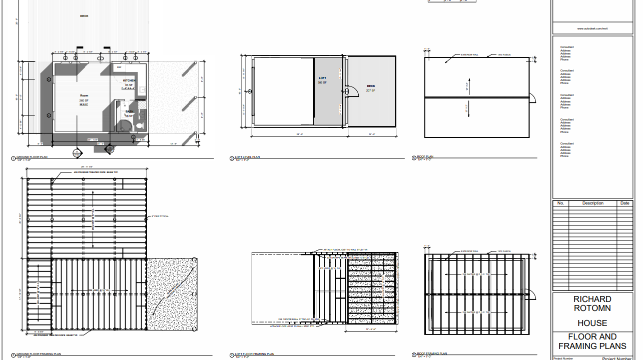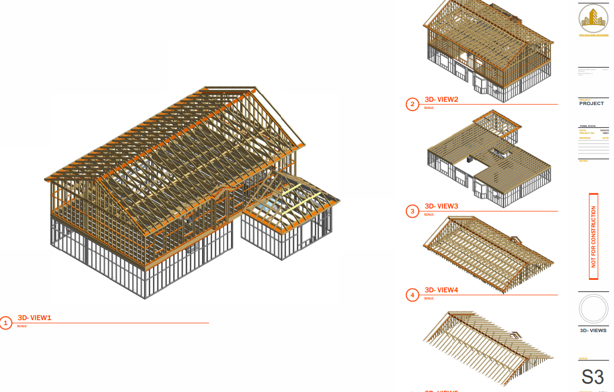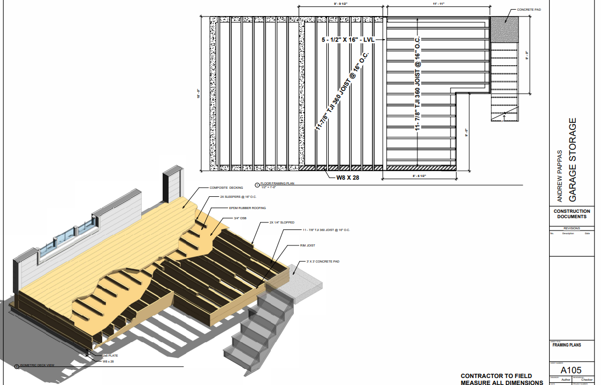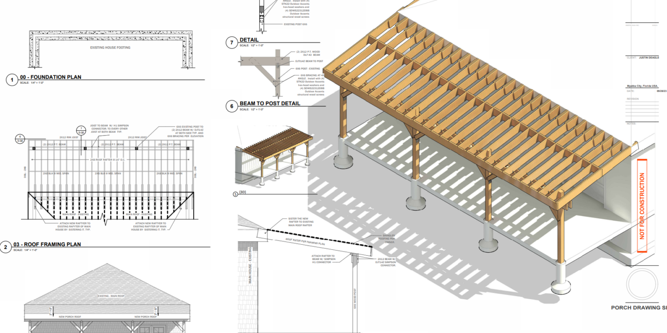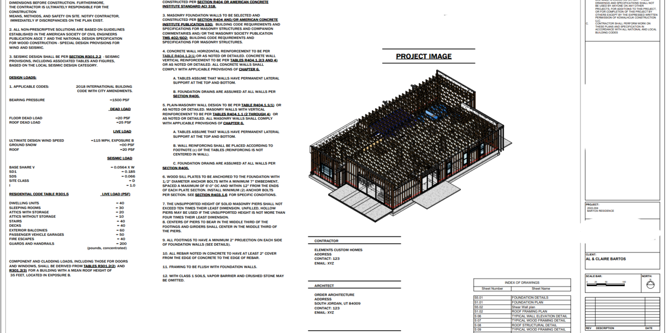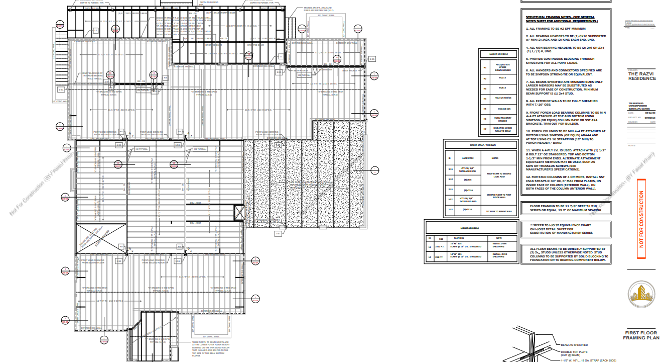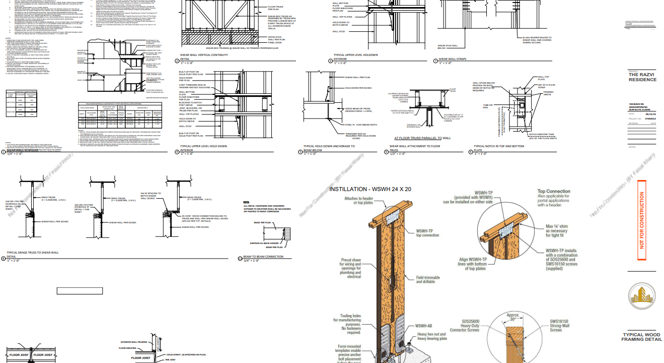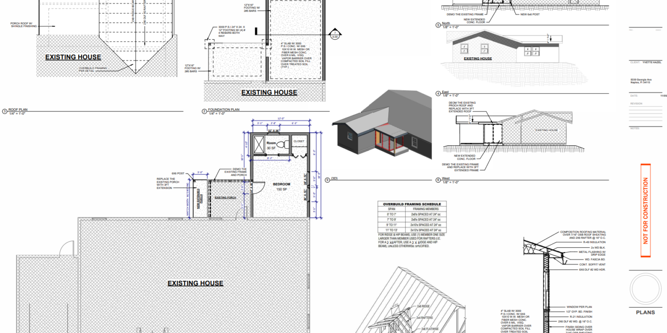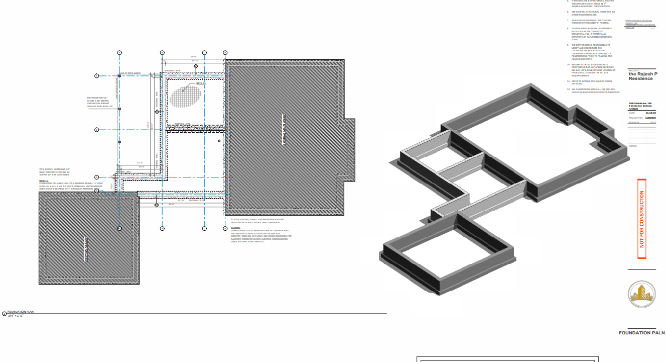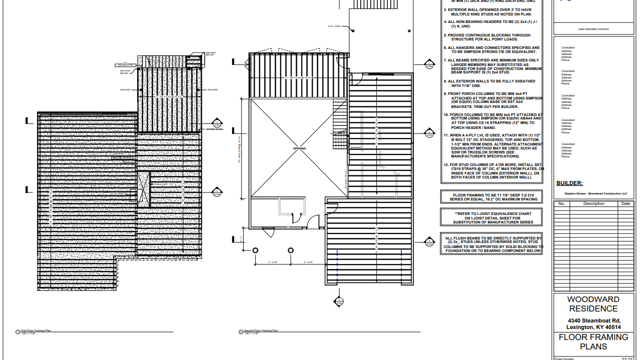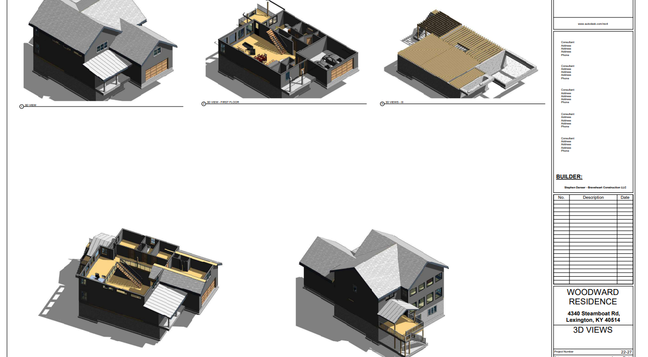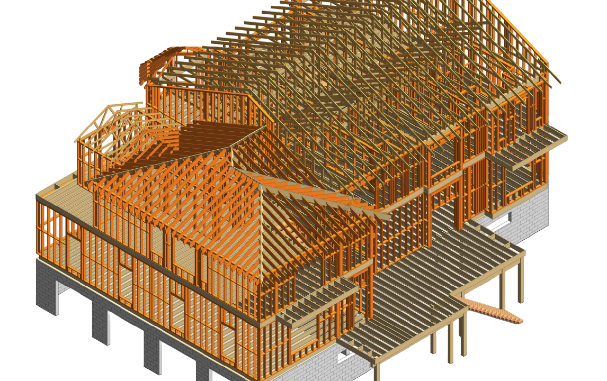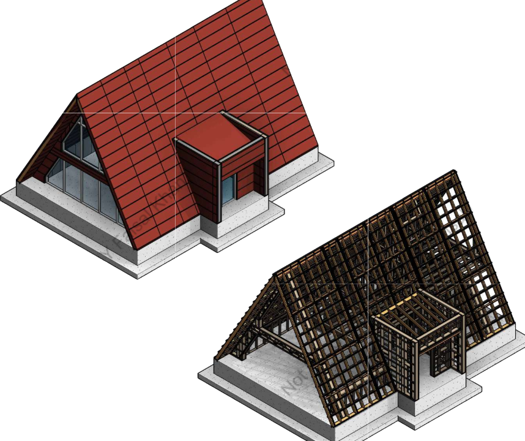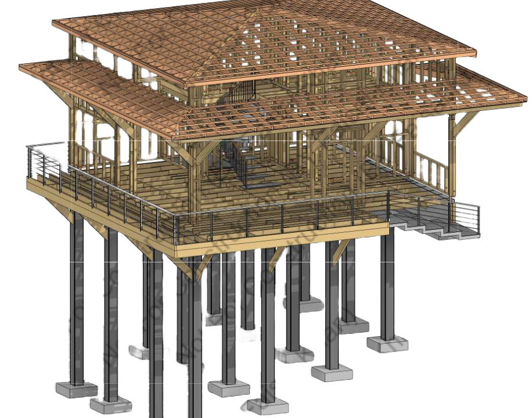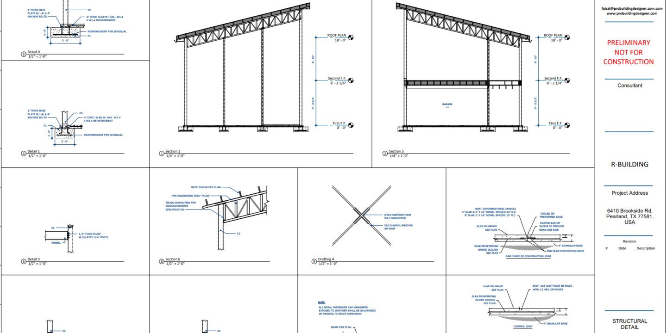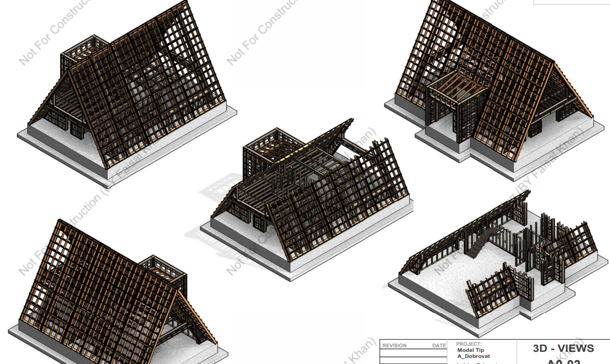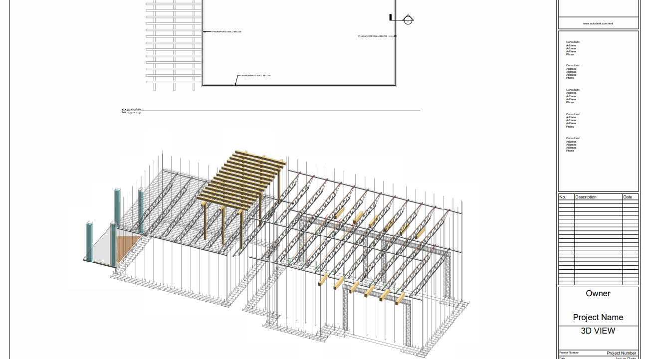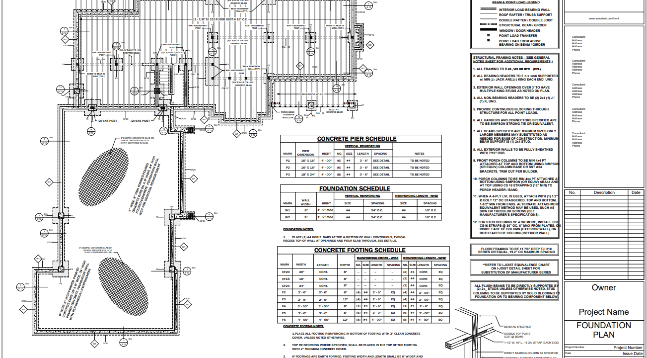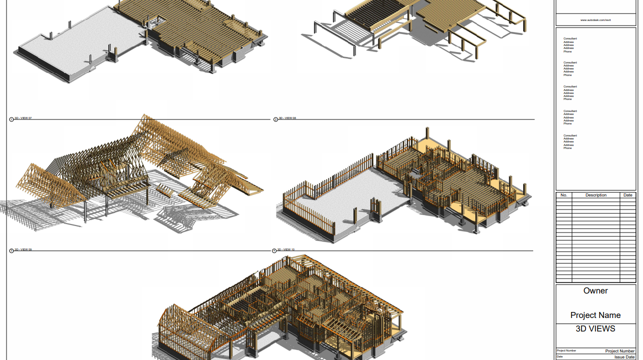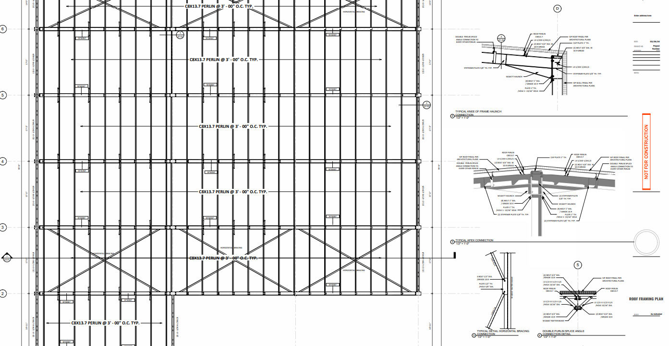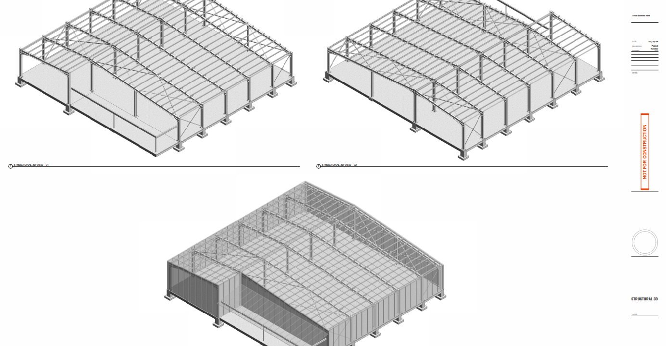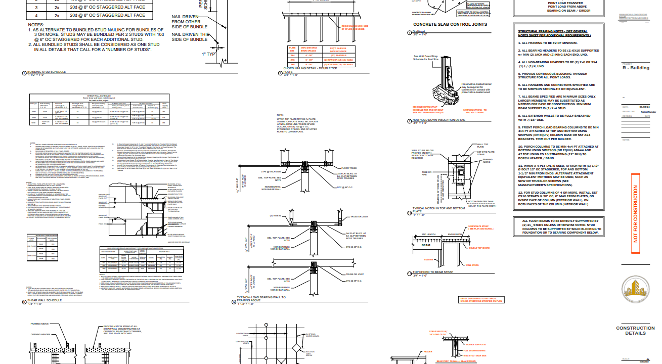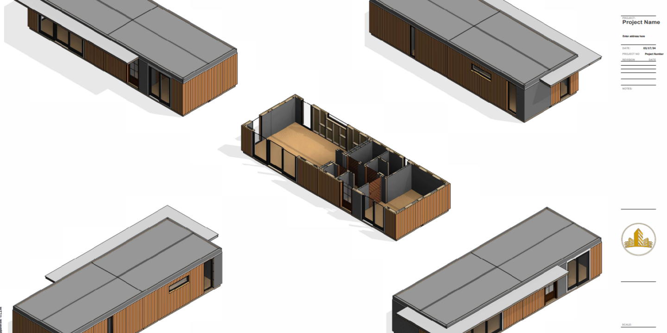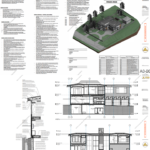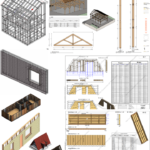Structural Drafting & Modeling
Pro Building Designer, LLC offers comprehensive structural drafting and modeling services, designed to support firms and contractors with precise, reliable plans that enhance project stability and performance. Our team leverages powerful software like Revit and Tekla to deliver detailed, code-compliant structural drafts and models tailored to each project’s unique requirements. With a focus on accuracy and efficiency, we provide solutions that streamline the construction process, from concept to completion.
Built on a foundation of expertise and commitment, Pro Building Designer, LLC has built a reputation for delivering structural drafting that meets the high standards of today’s industry. Our team works closely with clients to ensure each model accurately reflects the intended design, while also prioritizing safety, durability, and functionality.
Design Team:
Drafting and Modeling Scope:
Engagement Model:
Project Partners:
Drafting Approach:
Timeline:
Request Pro Building Designer, LLC's Exclusive Portfolio
Submit your request to access Pro Building Designer, LLC comprehensive project portfolio. Discover our proven expertise in delivering precise and high-quality solutions for architectural and structural firms and contractors.
Why Partner with Pro Building Designer, LLC for Structural Modeling and Design
Choosing the right partner for structural modeling and design is crucial for precision, safety, and longevity in every project. Pro Building Designer, LLC combines advanced tools like Revit and AutoCAD with industry expertise to deliver reliable, efficient structural solutions tailored to meet specific project requirements. Our experienced team is skilled in producing accurate models and comprehensive structural drafts, ensuring compliance with all relevant standards while maximizing project efficiency. From detailed steel and concrete frameworks to innovative support systems, we work closely with architectural and engineering firms, as well as contractors, to bring robust, dependable designs to life.
Revit
AutoCAD
3D Modeling
Detailed Drawings
Incredible Result
At Pro Building Designer LLC, we pride ourselves on delivering exceptional results through precise structural drafting and modeling. Our commitment to using advanced tools like Revit Structure and BIM technology ensures that every project we undertake is meticulously planned, accurate, and efficient. Our approach not only streamlines the design process but also enhances collaboration with architects, engineers, and contractors, minimizing costly errors and delays. By blending cutting-edge technology with a focus on quality, we consistently deliver structural solutions that stand the test of time, offering our clients peace of mind and confidence in their projects.
