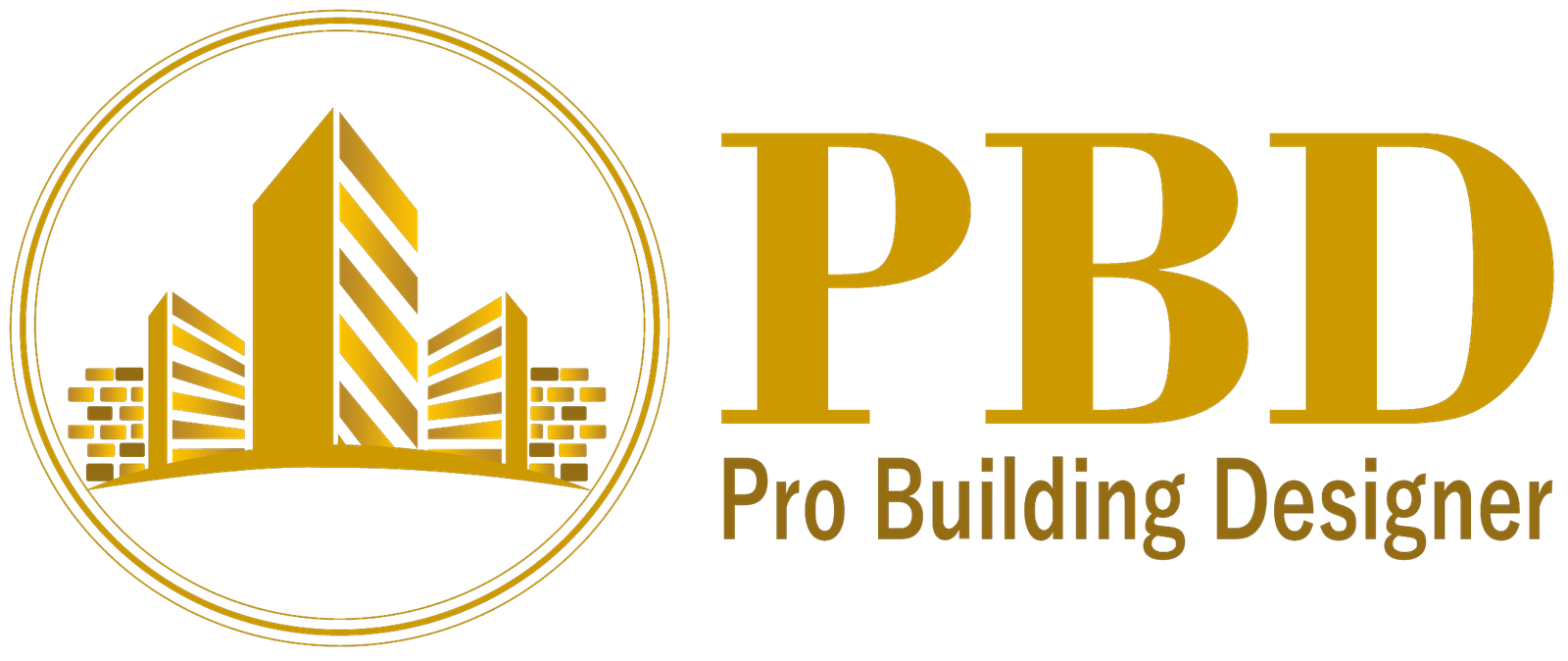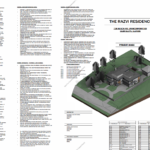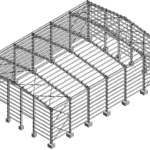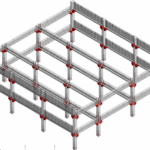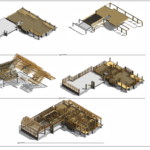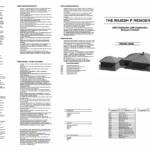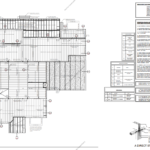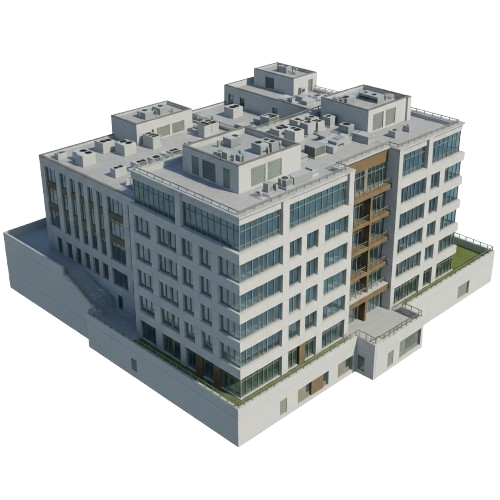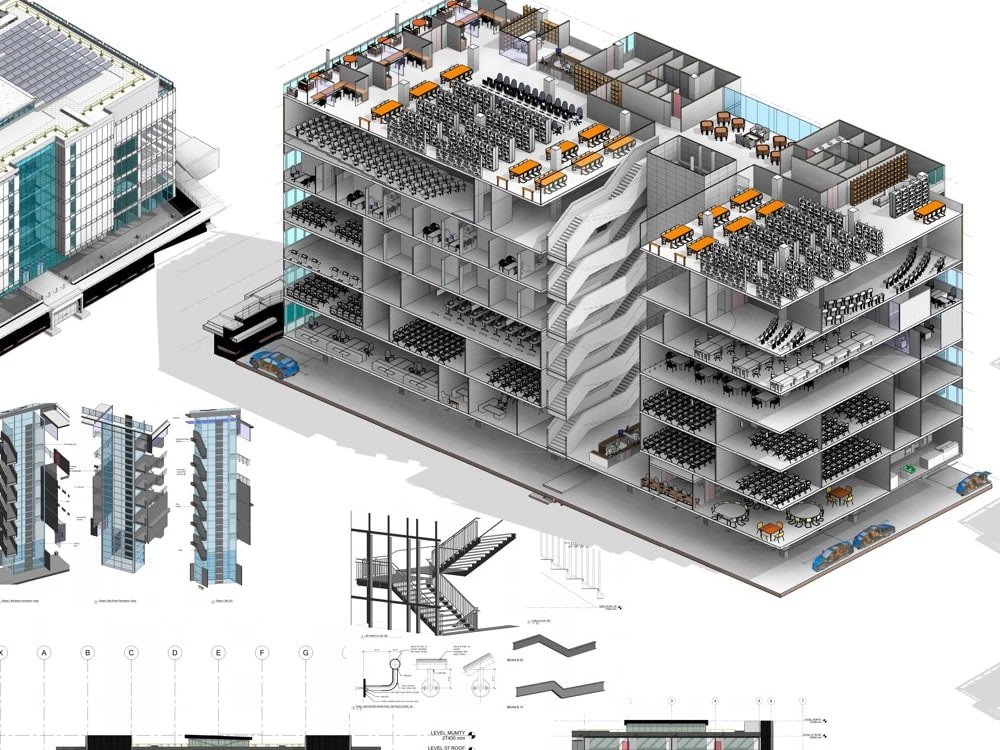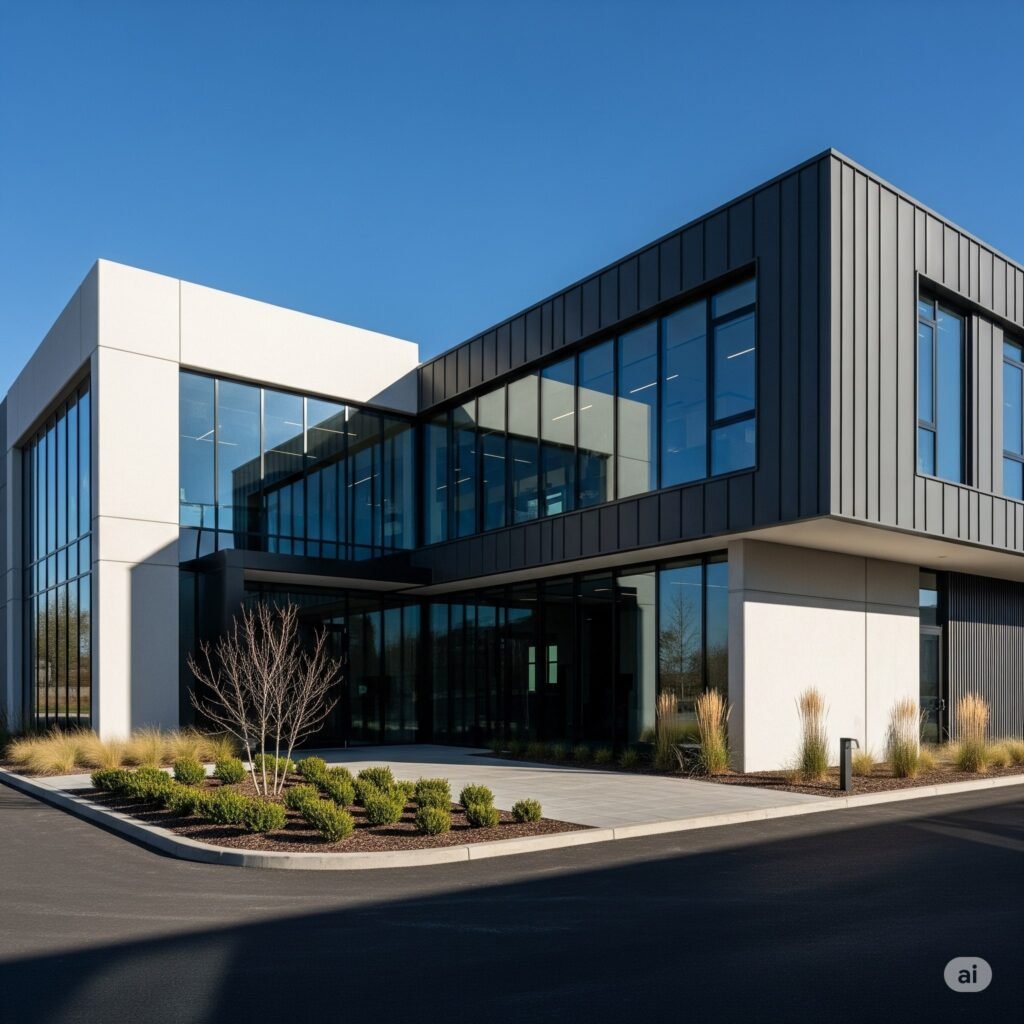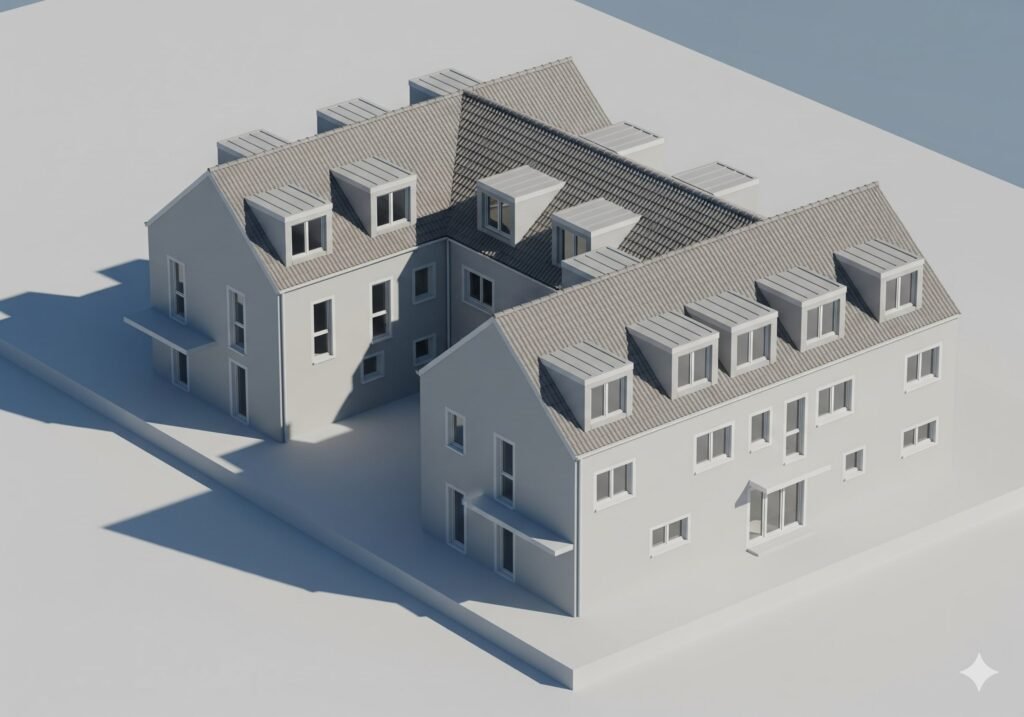3D Modeling Project – High-Precision BIM Visualization
Book Free Consultation3D Modeling Project – High-Precision BIM Visualization
This project demonstrates our expertise in 3D BIM modeling to deliver precise, clash-free digital representations of building systems. Using Autodesk Revit, our team developed highly detailed architectural, structural, and MEP models to support design coordination and visualization.
The scope included:
- Accurate 3D modeling of architectural and structural components.
- Integration of MEP systems with clash detection.
- Creation of coordinated models ready for construction documentation.
- Enhanced visualization for client presentations and design validation.
By providing a complete 3D model, we enabled the client to identify conflicts early, reduce rework, and accelerate project approvals.
