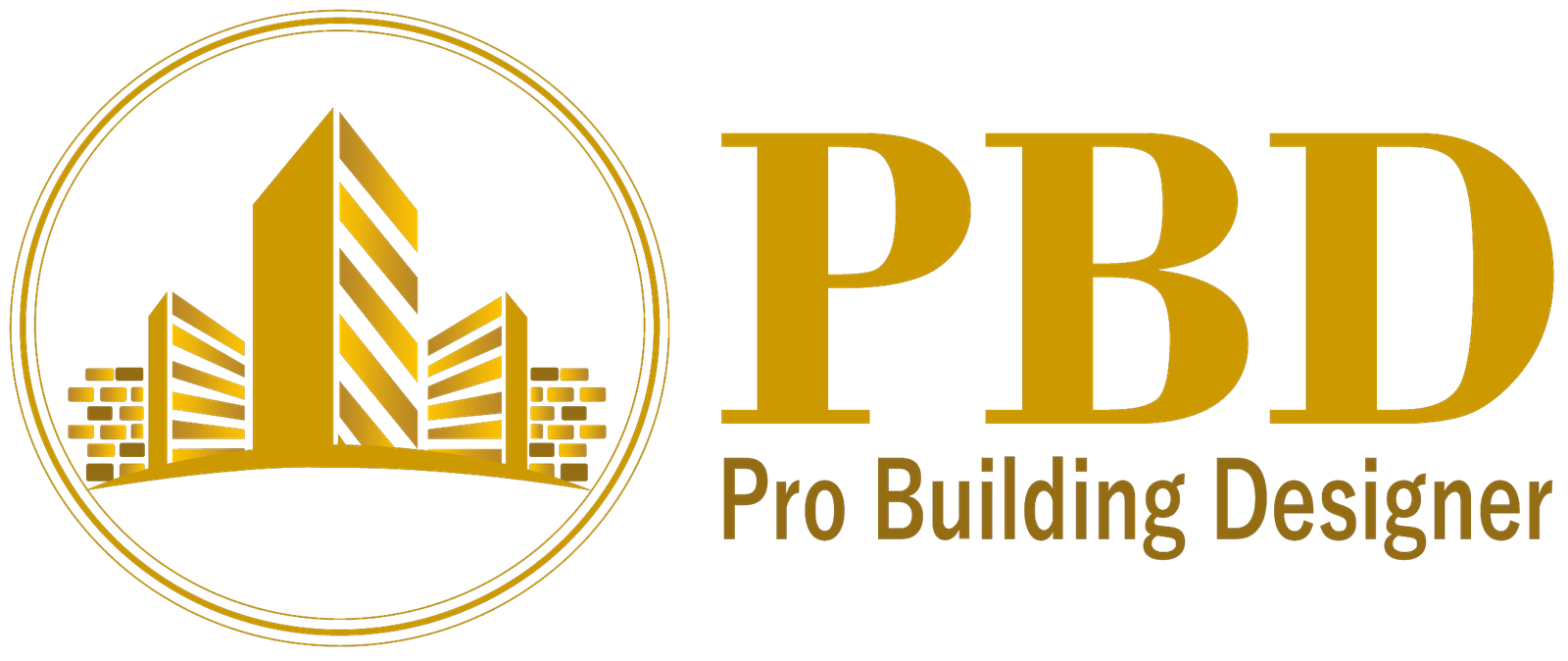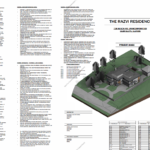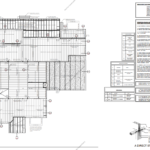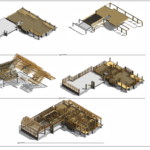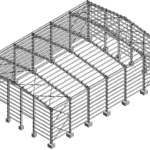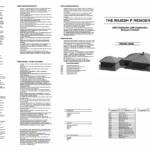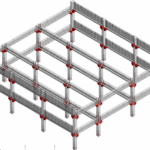Building Permit Plans Production Services
Permit Drawings Production Services
Pro Building Designer, LLC specializes in Building Permit Plan Production Services, offering precise and comprehensive permit drawings tailored for seamless submission. From deck drawings for permit to plans for craftsman style house plans,small barndominium, and barndominium kits, we ensure every project meets local building codes and regulations.
Our deck drawings for permit services focus on accuracy and attention to detail, helping you navigate the permit approval process with ease. We’re dedicated to delivering permit-ready plans that streamline your construction process, ensuring compliance and a hassle-free experience.

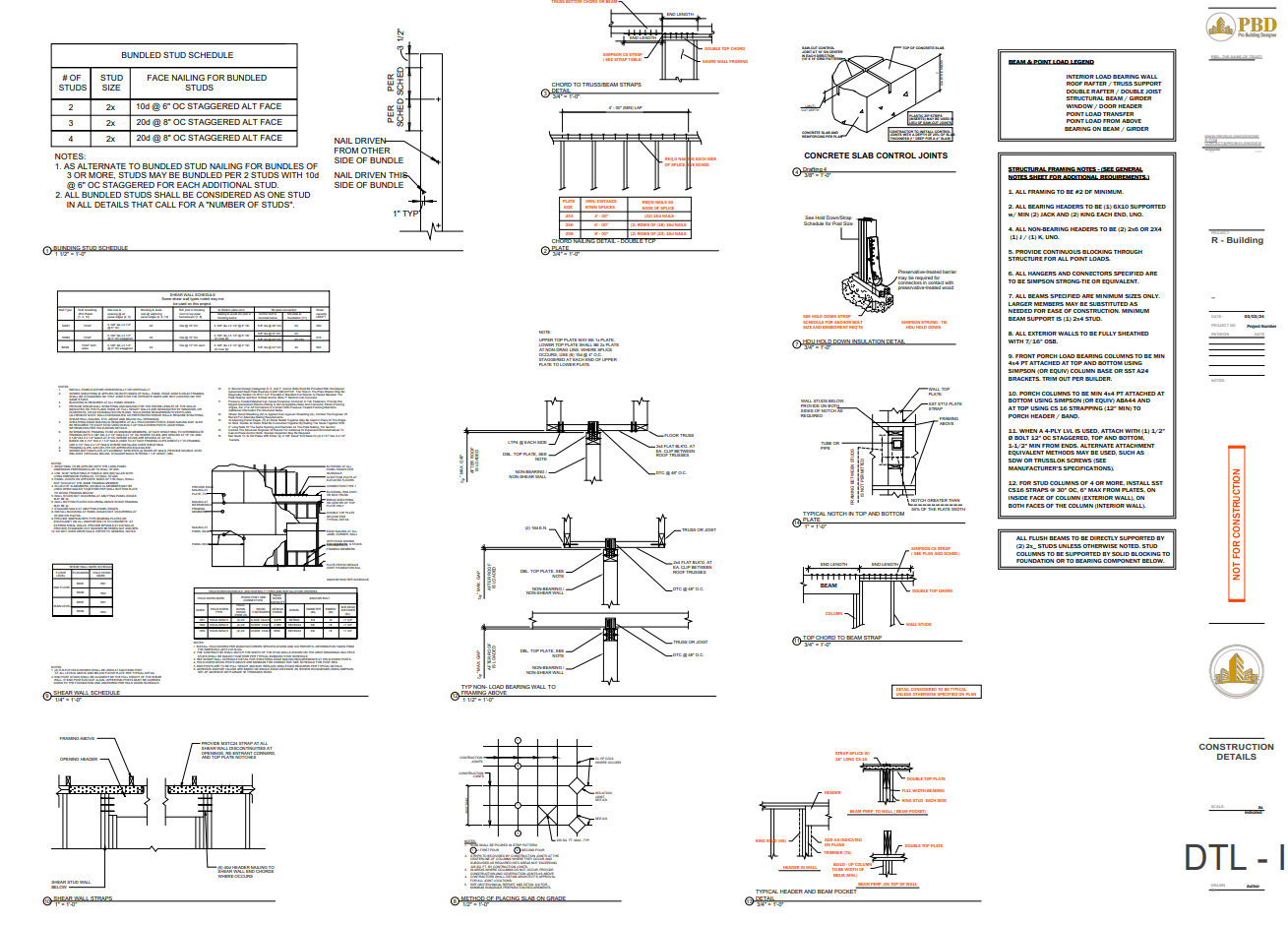

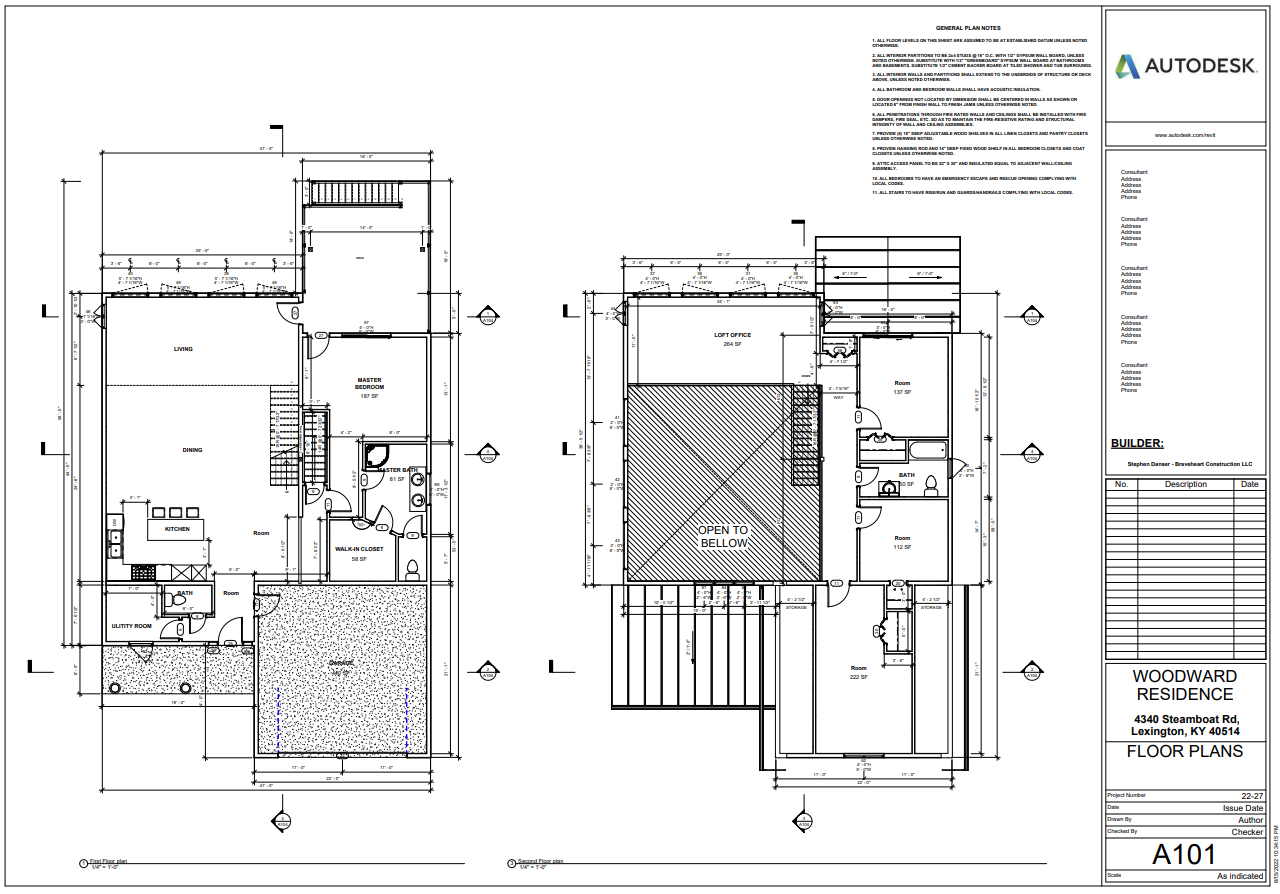

At Pro Building Designer, LLC, we pride ourselves on delivering high-quality, permit-ready plans that cater to the specific needs of each project. Whether you’re navigating the City of Brisbane CA permit record, conducting a City of Hollywood permit search, or submitting plans through mybuildingpermit, our expertise ensures precision and compliance with all building regulations. Our detailed permit drawings and building permit drawing examples are tailored to streamline the approval process for both residential and commercial projects.
Our offerings range from craftsman style house plans and 1200 sq ft house plans to house plans with basements, ensuring we meet the unique preferences of every client. Additionally, we specialize in designs for duplex house plans, small barndominiums, barnhouse house designs, and ADU plans, providing modern, functional, and aesthetically pleasing solutions. With a commitment to accuracy and thorough documentation, we ensure your project progresses smoothly without unnecessary delays or complications.

Revit
3D Modeling
Detailed Drawings
What People Say
At Pro Building Designer LLC, we specialize in delivering top-notch architectural drafting services, Revit modeling services, and structural modeling to streamline your design workflows. Our precise and tailored solutions ensure every detail of your project is expertly crafted, from 1200 sq ft house plans to small barndominiums and barnhouse house plans. We cater to both architectural firms and contractors, providing comprehensive support from concept to completion.
We also offer specialized ADU plans, including 450 sq ft ADU plans, 3D ADU house plans, 800 sq ft ADU floor plans, and even ADU floor plans for 600 sq ft. Whether you’re interested in putting an ADU over a garage or looking for innovative ways to design a space, we provide creative, functional, and efficient solutions for every project. Our team ensures that each plan is designed to meet your specific needs and adheres to the highest standards of quality, accuracy, and compliance.
