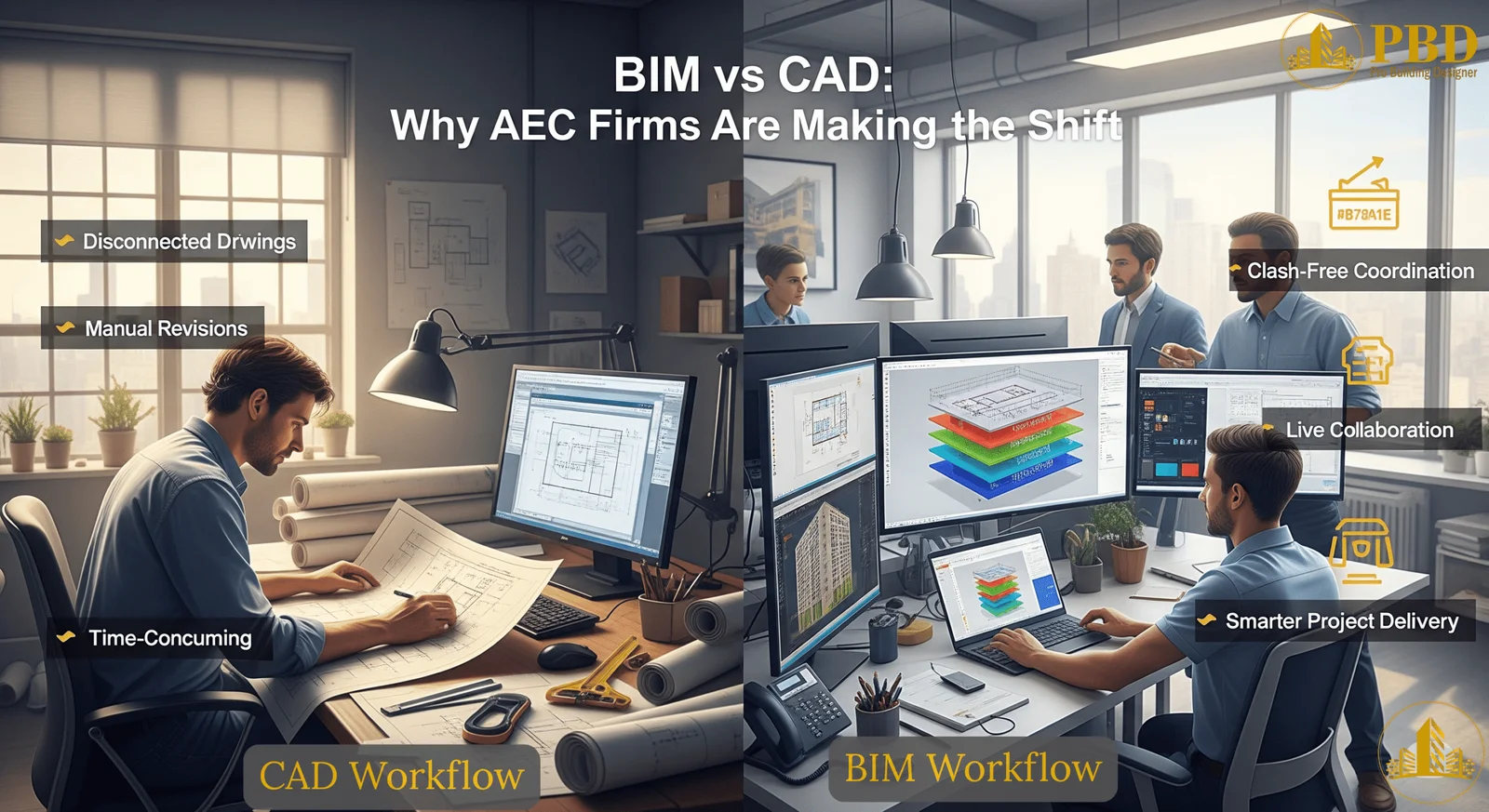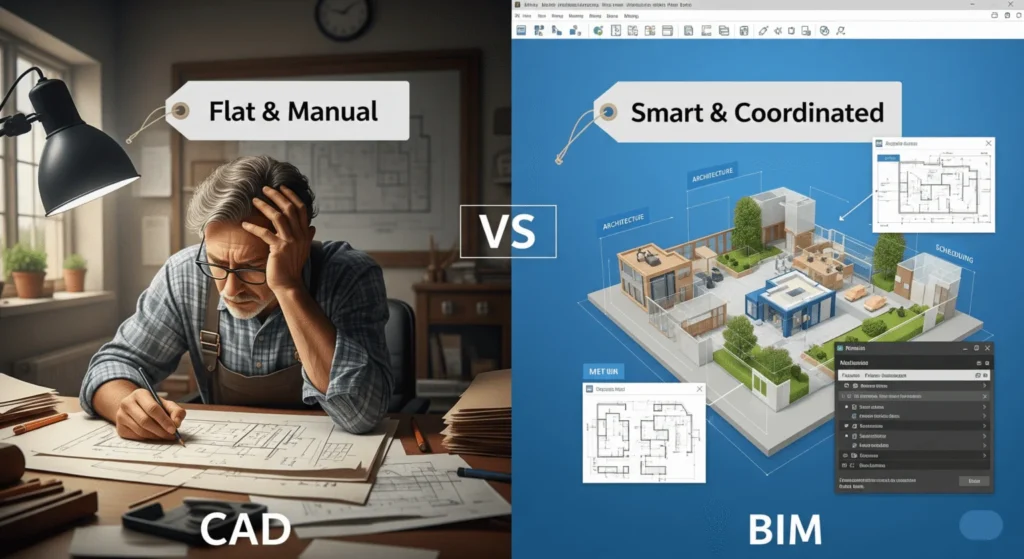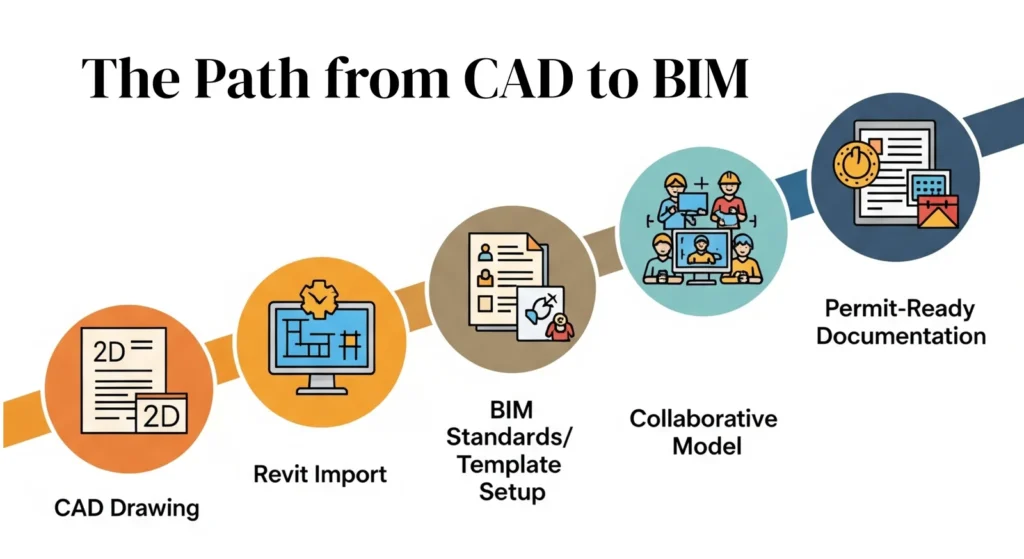The Golden Ratio Rule for Best 2D Sketch
The Golden Ratio Rule for Best 2D Sketch taalemy November 16, 2025 12:53 pm A faceting effect livens up and interrupts the cubism that sets the morphology of the West…

The architecture, engineering, and construction industry is undergoing a major transition, and at the center of this change lies the shift from traditional CAD tools to advanced BIM workflows. The debate of BIM vs CAD isn’t just about software—it’s about the way projects are planned, managed, and delivered in today’s fast-moving construction environment. With the rise of BIM modeling services, firms are now working smarter, not harder. The move allows teams to detect clashes early, streamline collaboration, and improve accuracy at every phase. In contrast, CAD often leads to disconnected drawings and time-consuming revisions. That’s why AEC firms in the USA are embracing 3D BIM modeling and building information modeling services for long-term success.
Over the last decade, the architecture, engineering, and construction world has seen a major change. Many firms in the USA have begun to shift from 2D CAD tools to more advanced digital design workflows. This change isn’t just about better graphics or prettier drawings. It’s about smarter, faster, and more connected work. The debate of bim vs cad isn’t just about software—it’s about how projects are delivered. BIM modeling services offer something that CAD never could: a full digital twin that includes geometry, data, and collaboration in one file. That’s why AEC firms today are choosing BIM.
CAD, short for Computer-Aided Design, has been a standard tool in drafting and detailing for over 40 years. It allowed drafters and designers to replace hand drawings with digital lines and shapes. For decades, architectural drafting and structural drafting relied on CAD to prepare building layouts, elevations, and sections. It was faster than drawing by hand, but it still worked like paper.
The reason CAD remained dominant for so long was its simplicity. Designers could focus only on lines, text, and layers. But this also meant a lack of coordination and intelligence in the model. When one change happened, it had to be manually updated in every view. This led to mistakes, time loss, and delays, especially in large projects.
BIM stands for Building Information Modeling. It’s a new way of designing buildings using intelligent 3D models. Instead of just drawing lines, BIM lets designers create real digital versions of walls, doors, ducts, and beams. Each object carries real data—materials, size, fire ratings, and more. This is why building information modeling services have become so valuable.
BIM modeling services help teams to work together on one model in real time. The same file is used by architects, engineers, and even contractors. That means better communication and fewer errors. In the USA, more city agencies now accept or even demand BIM models for review. The change is not just coming—it’s already here.

Understanding bim vs cad starts with comparing how data is handled. In CAD, drawings are flat and separate. In BIM, all views are linked. Change a wall in one place, and it updates everywhere. This saves time and avoids confusion. BIM is also better at detecting clashes between systems before construction begins.
Unlike CAD, BIM models carry all the information needed for materials, codes, and cost. Tools like Revit allow you to generate plans, schedules, and sections from the same model. That’s why BIM is more than a design tool. It’s a full project platform. AEC firms using 3D BIM modeling can cut waste, increase speed, and deliver better results.
The question of Revit vs AutoCAD often comes down to project type. AutoCAD is fine for simple 2D drawings. But Revit is made for complex buildings where teams need coordination. It allows full control over geometry, systems, and information. That’s why firms offering Revit modeling services are in high demand.
BIM for construction means using models not just for drawings but also for estimates, clash detection, and fabrication. Revit is the backbone of this system. It’s built to create smart models that respond to change. In contrast, AutoCAD drawings are often static and need constant manual edits. For AEC firms working on modern projects, Revit brings far more value.
When companies make the move from CAD to BIM, they often see quick results. Better visualization helps owners understand the design. Changes are easier to manage. There are fewer RFIs because architectural BIM services and engineering teams work in the same model.
One large firm reported a 30% reduction in time spent on revisions after moving to BIM. Another case study showed that structural 3D modeling reduced steel clash issues by over 50%. These results are not rare. They are becoming common across the USA as BIM continues to grow.

The process of CAD to BIM migration may seem difficult, but it pays off quickly. Firms usually start by converting old CAD drawings into Revit. This requires skilled modelers who understand both systems. Once models are created, they become the base for all future updates.
Firms should also set BIM standards and templates. This ensures consistency across teams. Many companies now outsource BIM modeling services to speed up migration and reduce costs. The key is to treat BIM not as a tool, but as a new process of working and thinking.
Architectural BIM services are now replacing traditional drafting in many firms. With smart walls, roofs, and floors, BIM allows designs to be visual and data-rich. Teams can build entire buildings virtually before touching the site. This has changed the way architects work.
Likewise, structural 3D modeling means engineers can model beams, columns, and loads with exact precision. These models are used for coordination and also for fabrication. Using shop drawing Revit modeling, teams can extract exact drawings from the model, ready for the workshop. Drafting is no longer a manual task—it’s now part of a smarter system.
Today, many AEC firms don’t have in-house BIM experts. That’s why BIM modeling services are growing fast across the USA. These services let firms outsource their modeling work while keeping quality and timelines in check. It also helps them stay focused on core design and construction tasks.
From 3D BIM modeling to building information modeling services, outsourced partners now handle large parts of the documentation. This includes architectural BIM services, MEP modeling, and more. As more U.S. cities require BIM for permits, demand will only keep rising. It’s a smart choice for firms that want to stay competitive.
The debate of bim vs cad has already been settled by the industry. CAD served its purpose, but BIM is the future. With tools like Revit and services like shop drawing Revit modeling, firms can now work faster, smarter, and more accurately.
Whether it’s through Revit modeling services or full CAD to BIM migration, the path is clear. AEC firms that adopt BIM early will have the edge. Those who delay may find themselves left behind. Now is the time to make the shift.
For most building projects, yes. However, some small-scale or 2D-focused tasks may still use CAD.
It depends on project size, but most firms complete the shift in 2 to 4 weeks.
Firms report time savings, fewer errors, and better coordination, often resulting in a 20-40% productivity gain.
The Golden Ratio Rule for Best 2D Sketch taalemy November 16, 2025 12:53 pm A faceting effect livens up and interrupts the cubism that sets the morphology of the West…
Top 10 Tips for Your Kitchen Interior Design taalemy November 16, 2025 12:38 pm A faceting effect livens up and interrupts the cubism that sets the morphology of the West…
Why Outsourcing BIM Services Makes Sense for AEC Firms in the USA taalemy November 16, 2025 12:27 pm In today’s fast-moving construction industry, BIM outsourcing services have become a smart solution for…