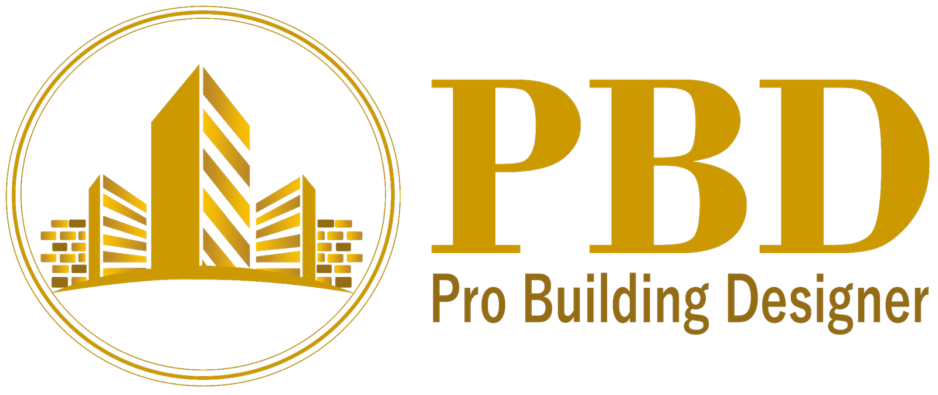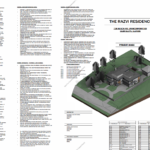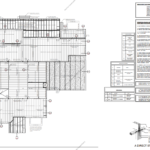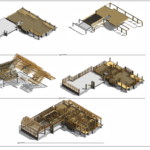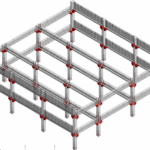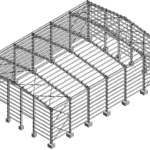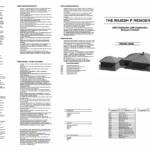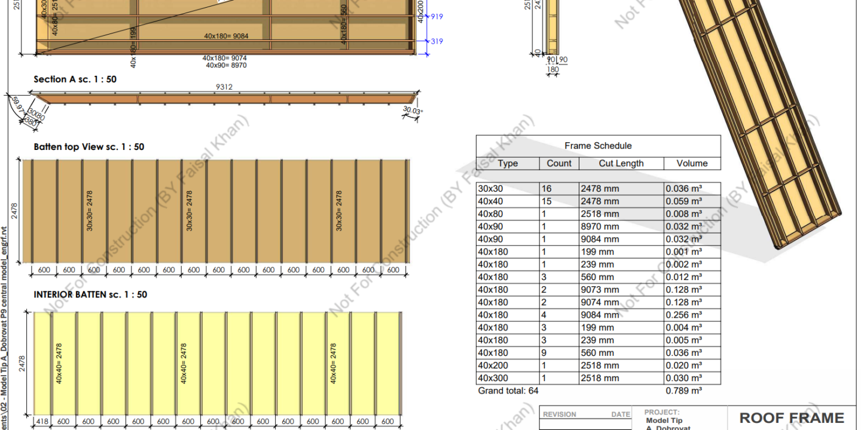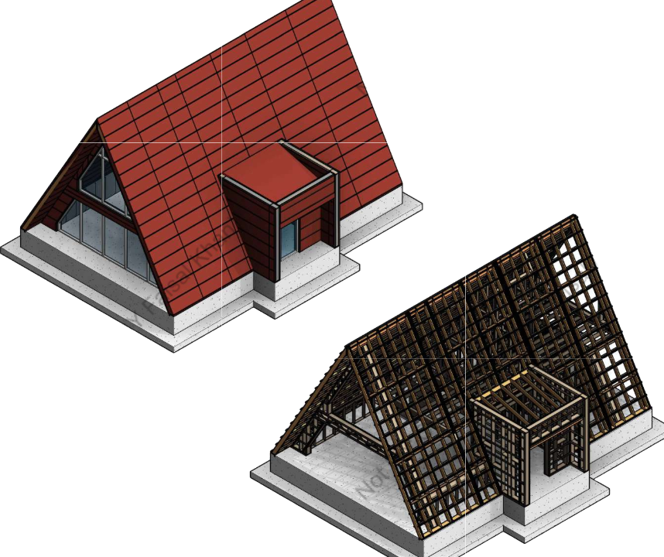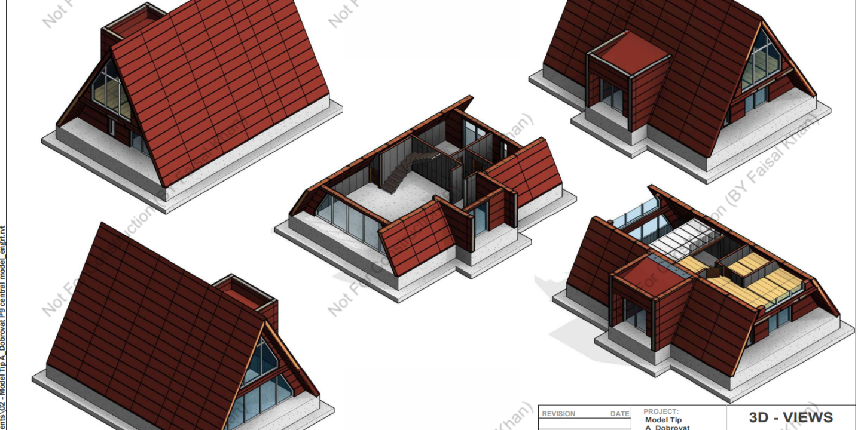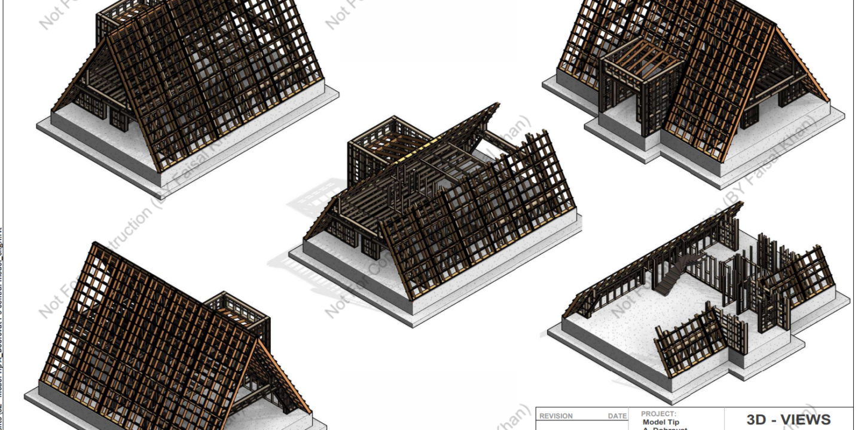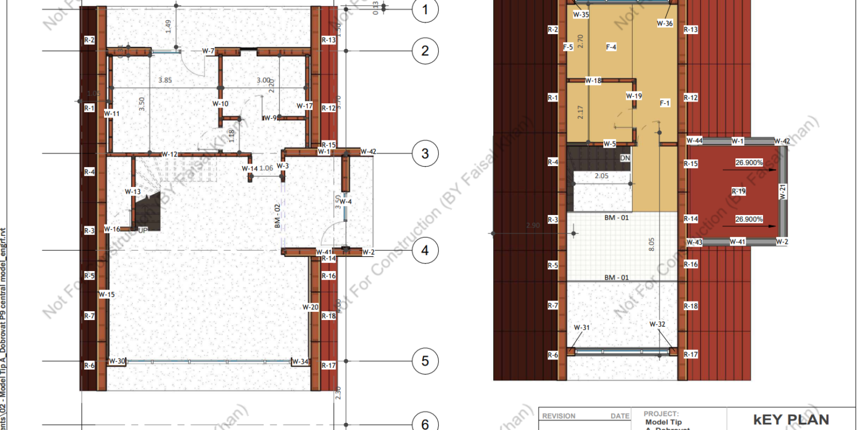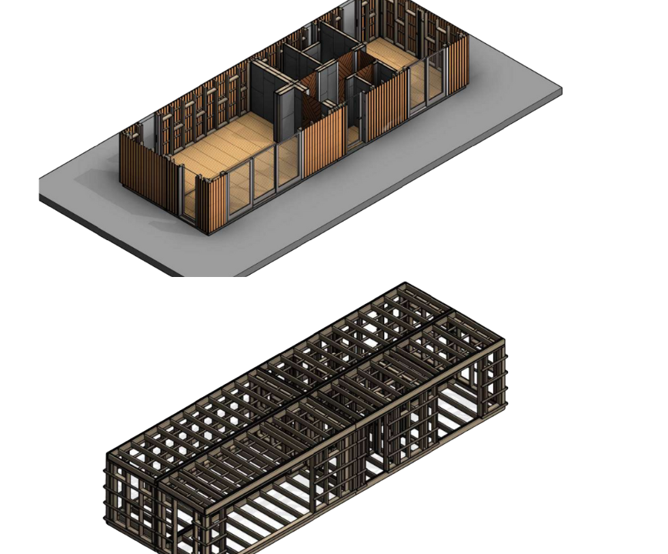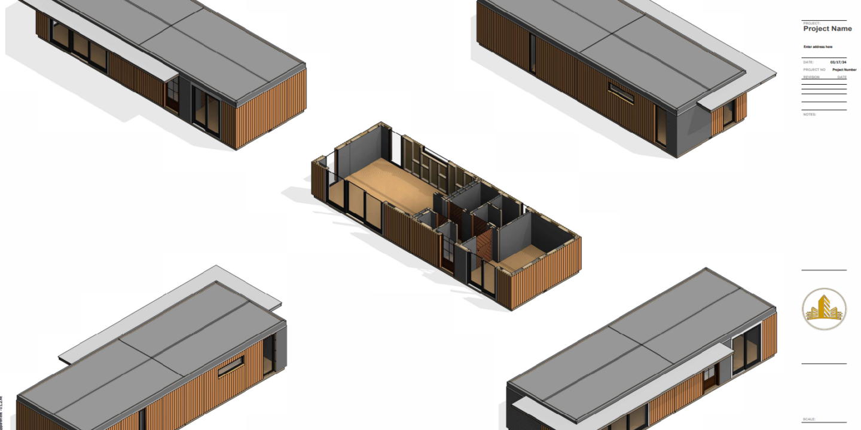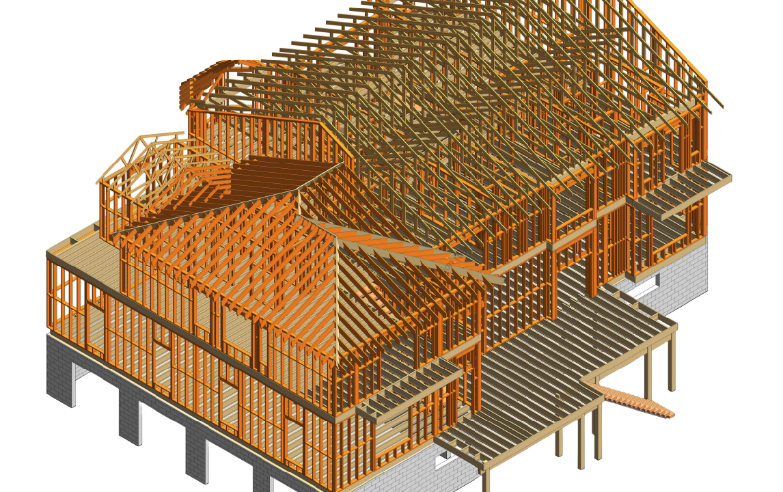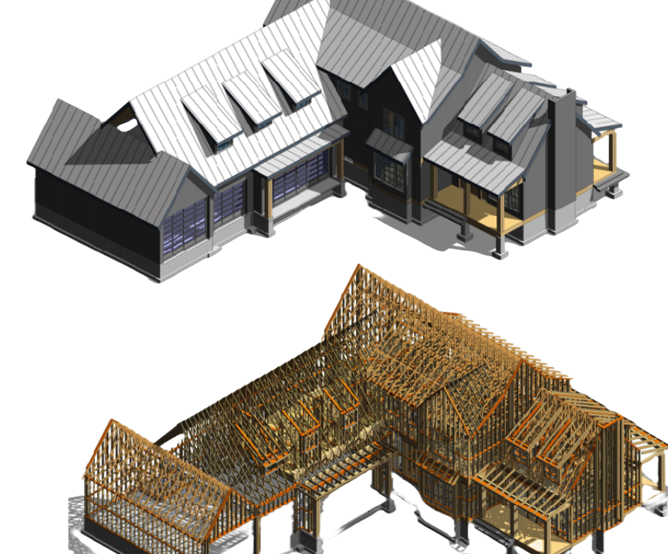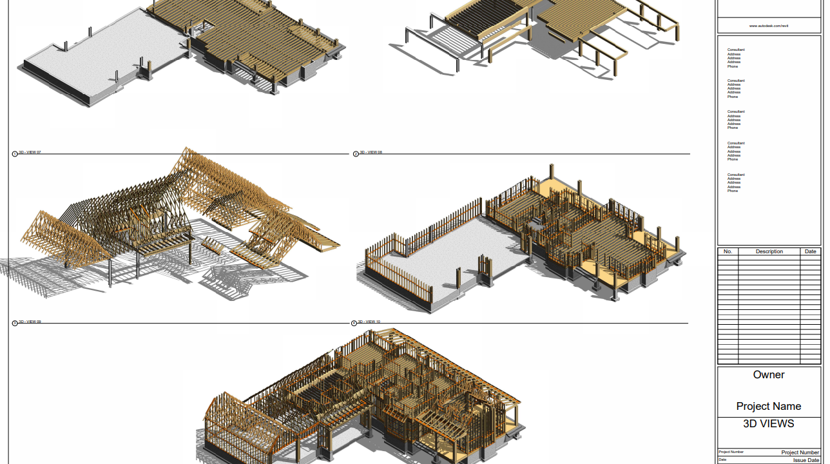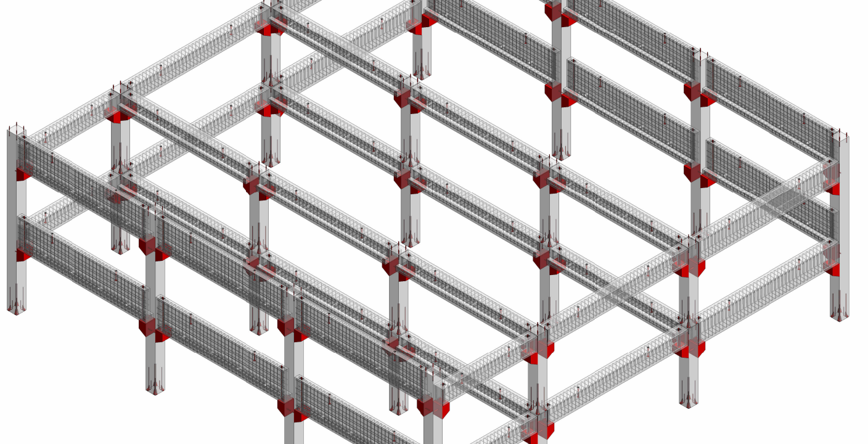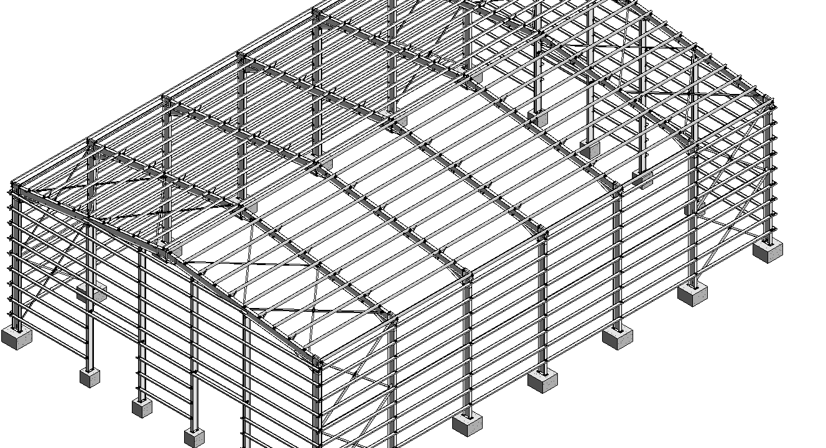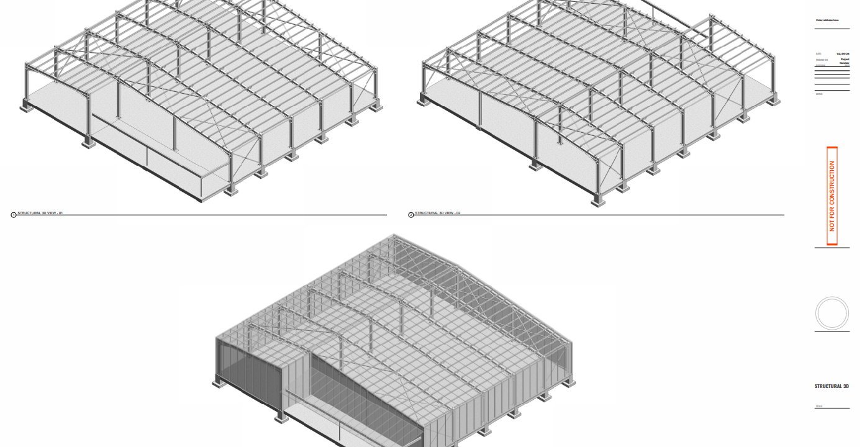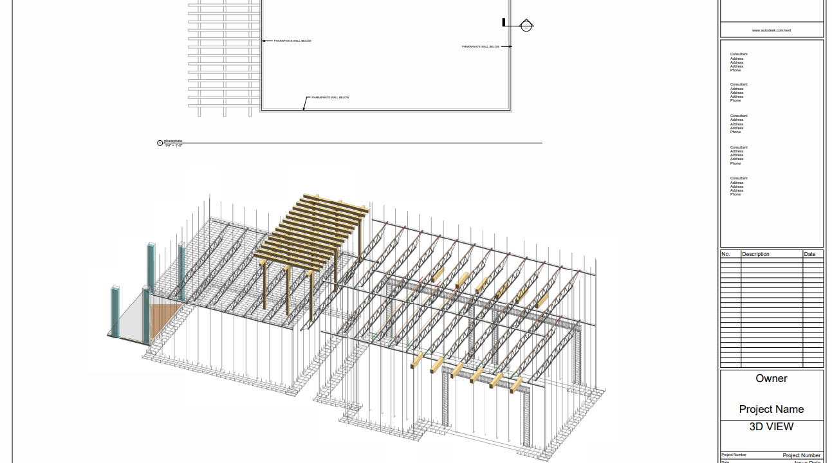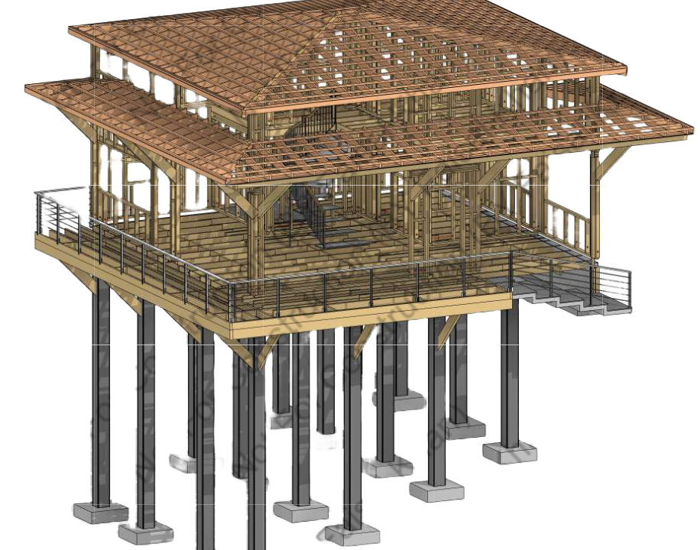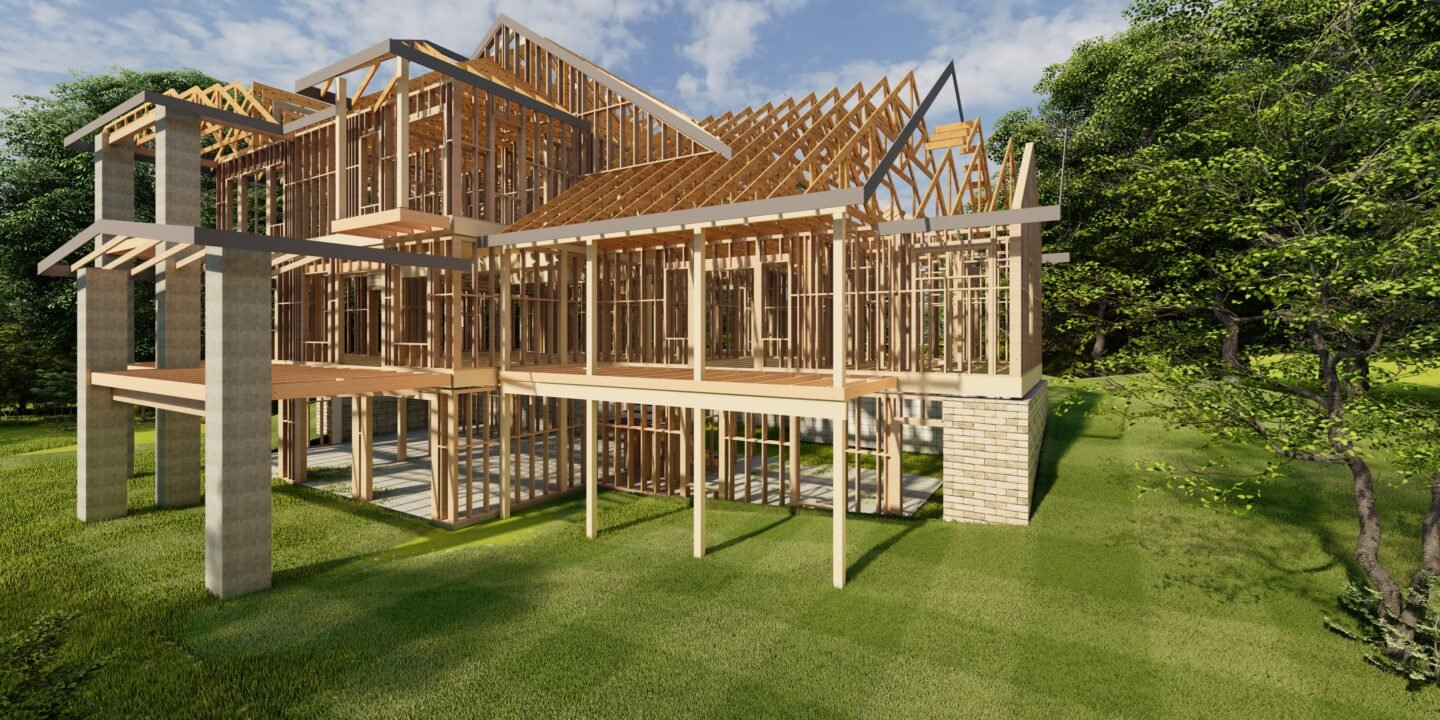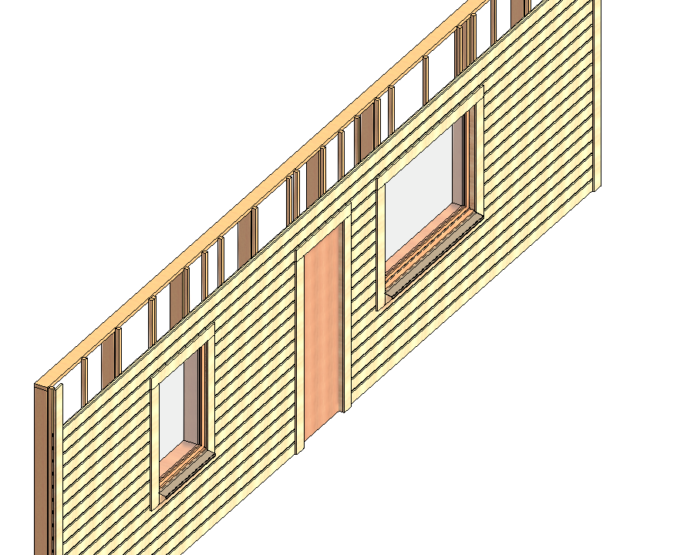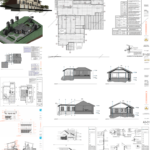Shop Drawings
At Pro Building Designer LLC, we specialize in producing highly detailed shop drawings that ensure seamless construction and accurate implementation. Our shop drawings are designed with precision, offering contractors, fabricators, and builders the exact specifications needed for the fabrication and installation of structural and architectural elements. With years of experience in this field, we are equipped to handle all levels of complexity, ensuring that every project runs smoothly from concept to completion.
With our expertise in tools like Revit, AutoCAD, and BIM modeling, we create detailed, error-free drawings that reduce the risk of on-site issues and delays. Whether it’s structural components or architectural elements, we deliver comprehensive and clear documentation for all aspects of your project. By focusing on clarity, accuracy, and efficiency, we ensure your project moves forward without any hitches, meeting all the required specifications and building standards.
Design Team:
Scope:
Engagement Model:
Project Partners:
Drafting Approach:
Timeline:
Request Pro Building Designer, LLC's Exclusive Portfolio
Submit your request to access Pro Building Designer, LLC comprehensive project portfolio. Discover our proven expertise in delivering precise and high-quality solutions for architectural and structural firms and contractors.
Why Choose Pro Building Designer, LLC for Shop Drawings and BIM Services?
At Pro Building Designer, LLC, we take pride in offering top-tier shop drawings and BIM services that streamline your construction process. Our attention to detail ensures that all drawings are perfectly aligned with architectural and structural plans, reducing errors and improving workflow. With a focus on quality, accuracy, and timely delivery, we help you minimize costly revisions and prevent delays during the construction phase. We use advanced tools like Revit and AutoCAD to create dynamic, real-time models, which enhance collaboration among project stakeholders.
Our team’s expertise in both architectural and structural drafting makes us the ideal partner for creating precise and comprehensive shop drawings. We understand the importance of clear, concise documentation that simplifies the construction process and enhances overall project efficiency. With Pro Building Designer, LLC, you are not just getting a service; you are getting a committed partner that will help bring your vision to life with the highest level of professionalism and expertise.
Revit
AutoCAD
3D Modeling
Detailed Drawings
Incredible Result
At Pro Building Designer, LLC, we consistently deliver results that exceed expectations. Our shop drawings and BIM services are designed to ensure seamless integration with your construction process, leading to smoother project execution and remarkable outcomes. Whether it’s reducing the risk of costly reworks or enhancing communication between teams, we aim to make every project a success. By leveraging the latest technologies and adhering to the highest standards of quality, we help you achieve exceptional results, every time. With Pro Building Designer, LLC, your projects are in expert hands, delivering results that speak for themselves.
