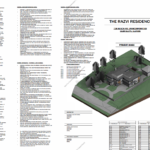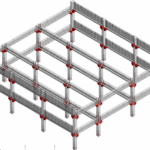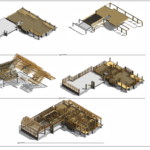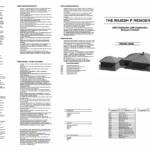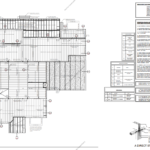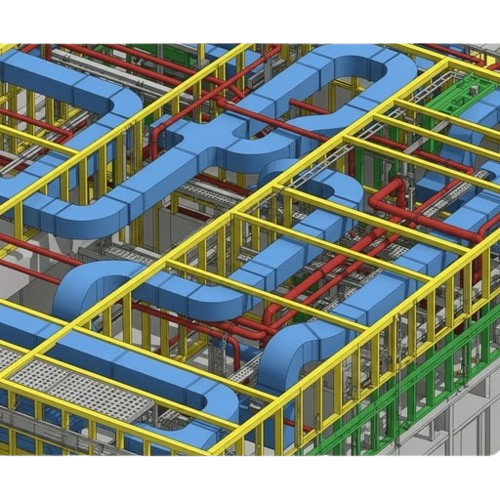Commercial Office BIM Modeling – UK
Book Free ConsultationCommercial Office BIM Modeling – UK
This project involved creating a detailed 3D BIM model for a commercial office building in London, UK.
The scope included:
- Architectural modeling of all floors
- Structural modeling for beams, columns, and slabs
- MEP coordination to identify clashes
- Preparation of shop drawings for construction
The BIM model helped the client achieve better visualization, coordination, and faster decision-making.

