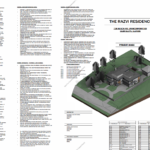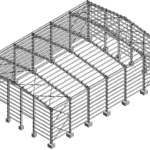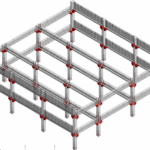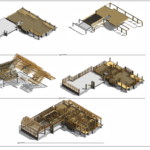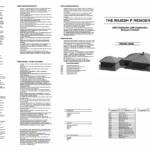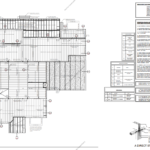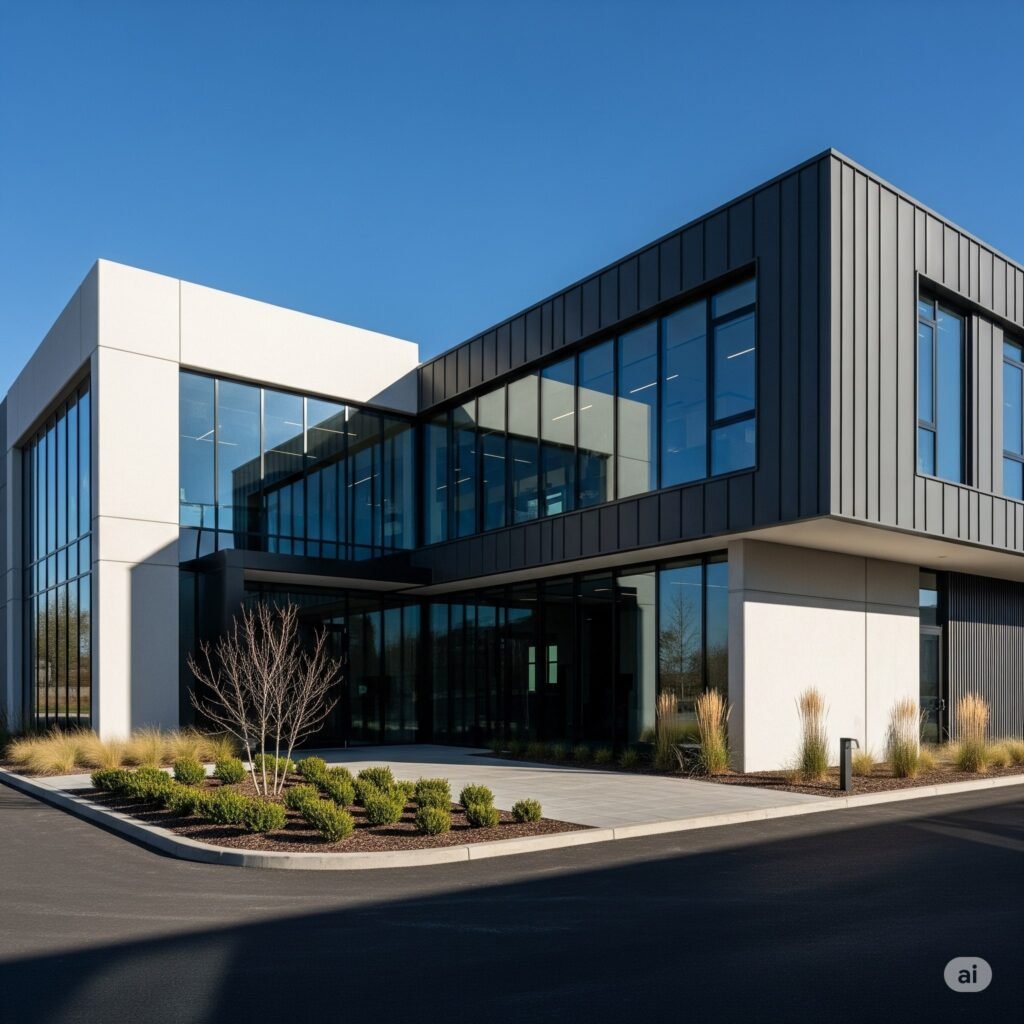Residential BIM Modeling – USA
Book Free ConsultationResidential BIM Modeling – USA
We delivered a complete BIM model for a modern residential property in the USA, ensuring accurate design coordination and clash-free construction documentation.
We delivered a complete BIM model for a modern residential property in the USA, ensuring accurate design coordination and clash-free construction documentation.
Location
USA
Scope of Work
- Created 3D BIM model from 2D CAD drawings
- Coordinated architectural, structural, and MEP elements
- Applied LOD 300 standards for design development
- Conducted clash detection and resolved conflicts
Deliverables
- Revit-based BIM model (LOD 300)
- Coordination drawings for architecture & structure
- Clash report and resolution documentation
- Final PDF sheets for client presentation
Category
- BIM
Optional Fields (if theme supports)
- Client: Private Residential Developer
- Rating: ★★★★★

