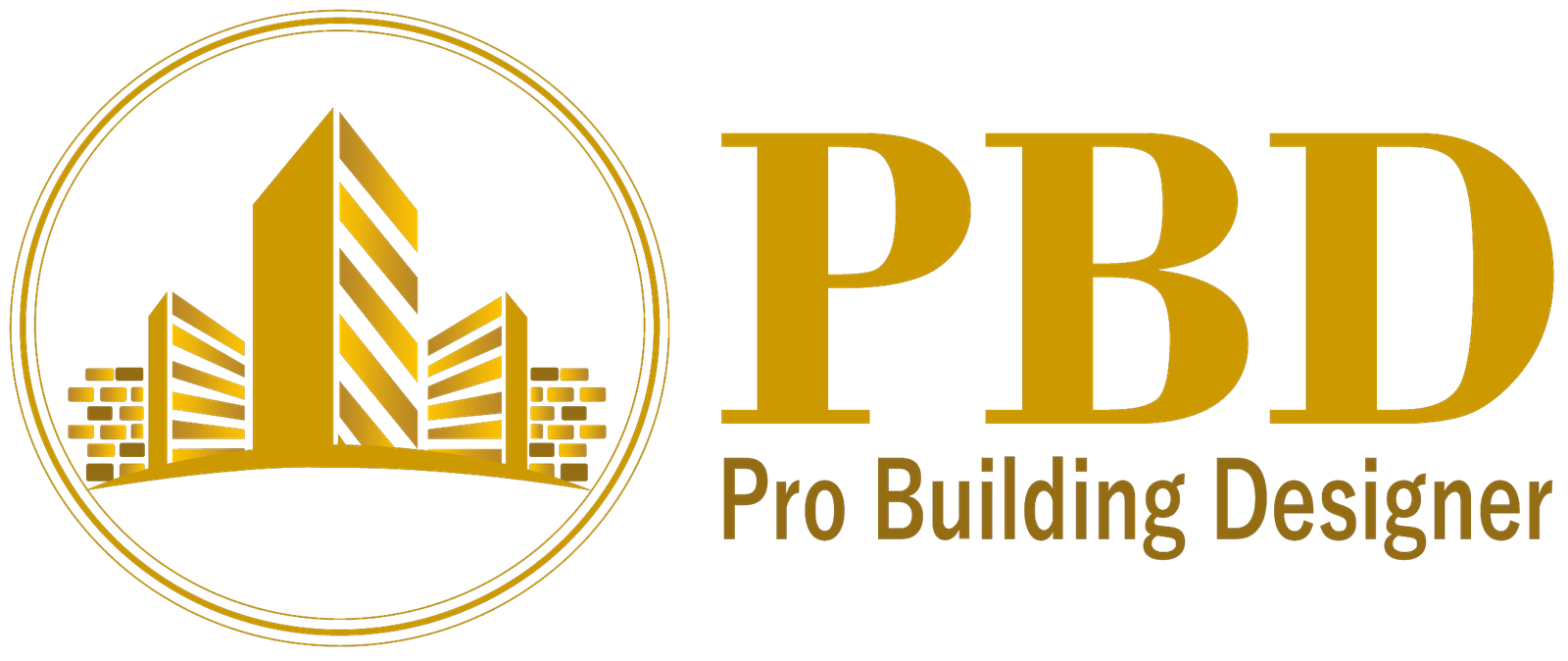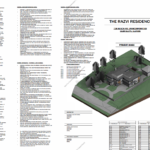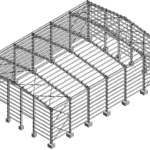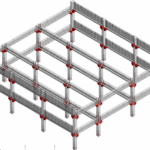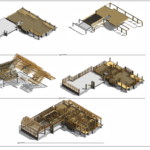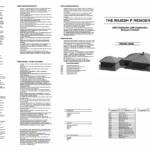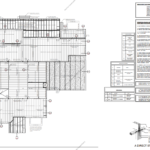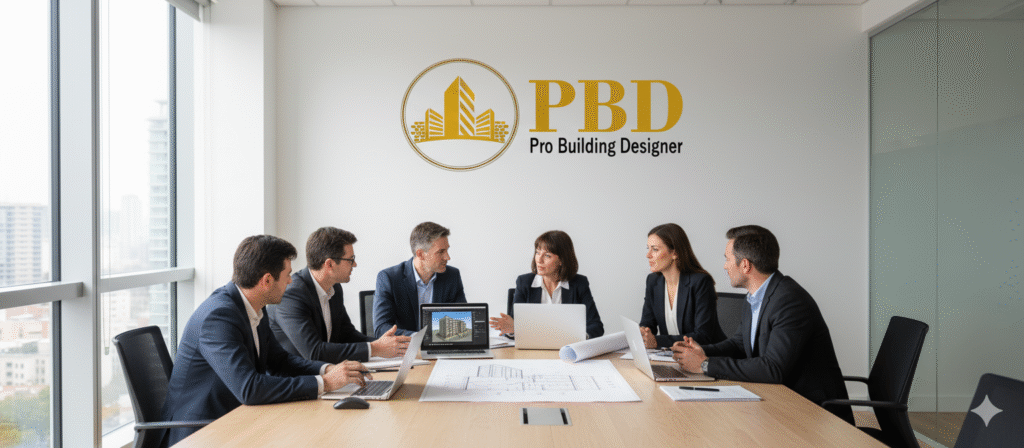Residential Villa BIM Modeling – Dubai
Book Free ConsultationResidential Villa BIM Modeling – Dubai
This project focused on developing a detailed Residential Villa BIM model for a luxury housing project in Dubai, UAE.
Scope of work included:
- Creation of 3D architectural BIM model
- Structural detailing for foundation, walls, and roof
- Interior space planning and visualization
- Coordination with MEP layouts to avoid conflicts
The villa model provided the client with accurate construction documentation and improved project efficiency.
